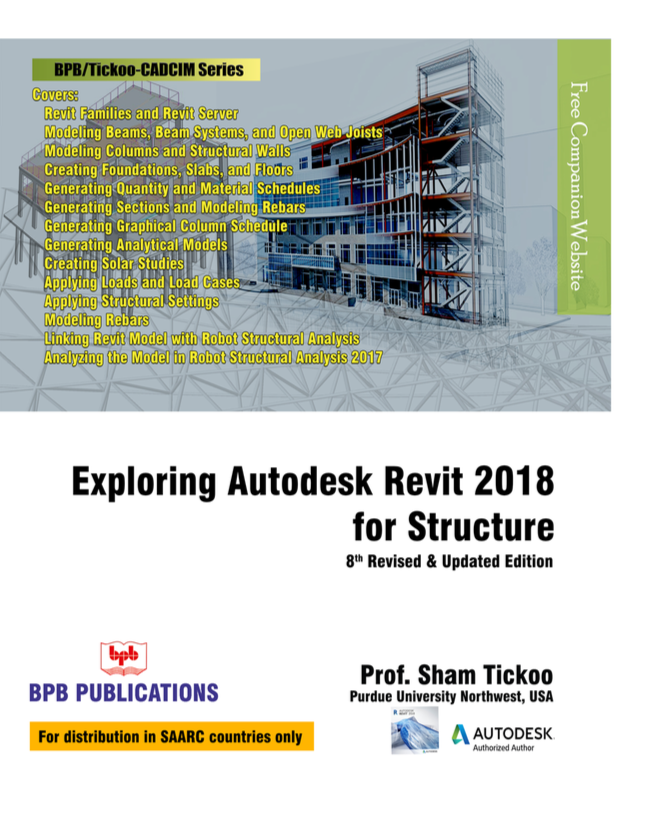
Exploring Autodesk Revit 2018 for Structure
FREE PREVIEW
ISBN: 9789386551740
Authors: Prof. Sham Tickoo
Rights: Worldwide
Publishing Date: January 2018
Pages: 542
Weight:
Dimension: 24 X 19 X 3 cm
Book Type: Paperback
Looking for an eBook? Click here
Looking for an eBook? Click here
DESCRIPTION
TABLE OF CONTENTS
ABOUT THE AUTHORS
Choose options

Exploring Autodesk Revit 2018 for Structure
Sale priceRs. 1,799

