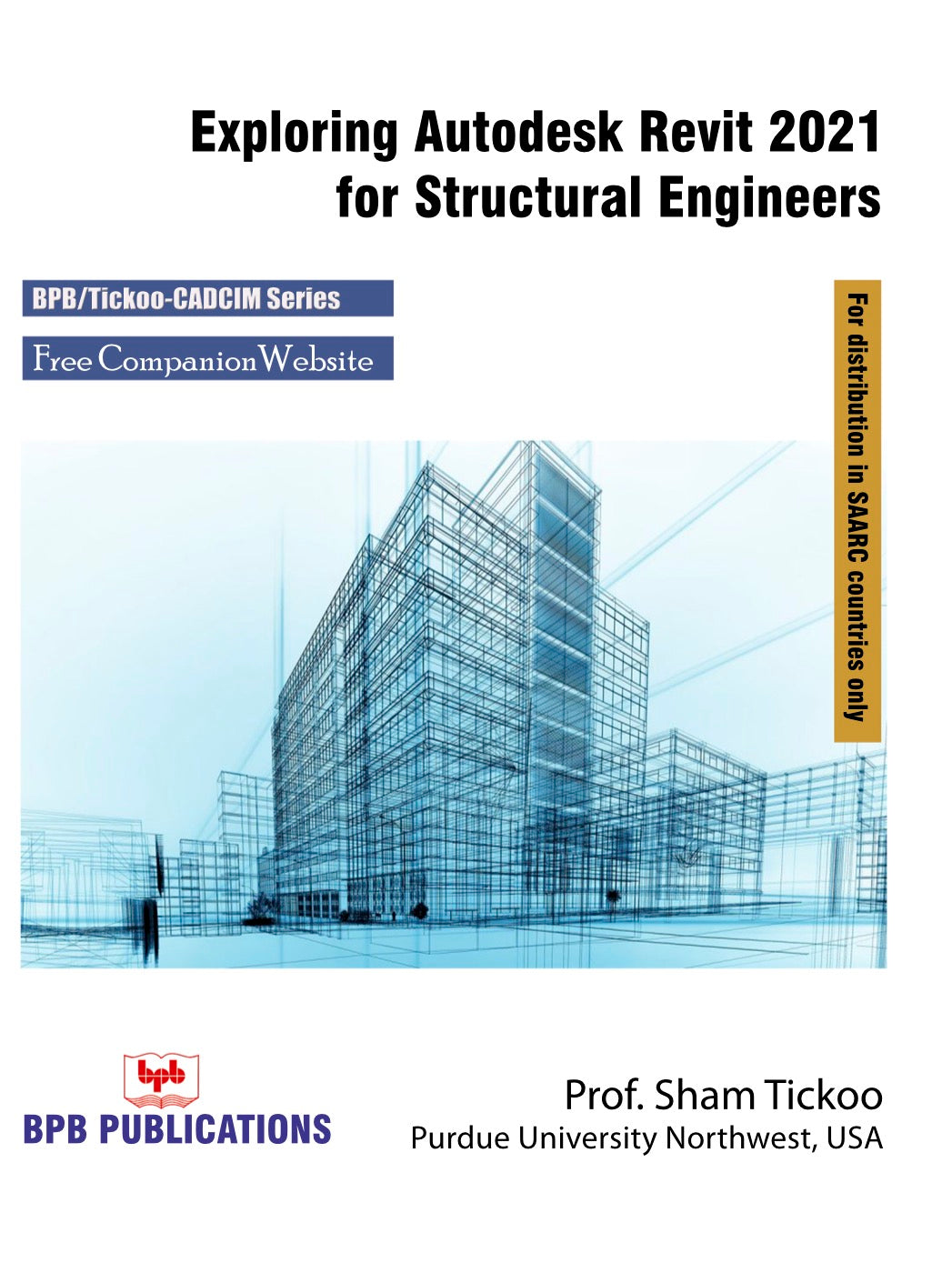
Exploring Autodesk Revit 2021 for Structural Engineers
FREE PREVIEW
ISBN: 9789389898934
Authors: Prof. Sham Tickoo
Rights: India
Publishing Date: September 2020
Pages: 566
Weight:
Dimension: 7.25*9.25
Book Type: Paperback
DESCRIPTION
TABLE OF CONTENTS
ABOUT THE AUTHORS
Choose options

Exploring Autodesk Revit 2021 for Structural Engineers
Sale priceRs. 1,199

